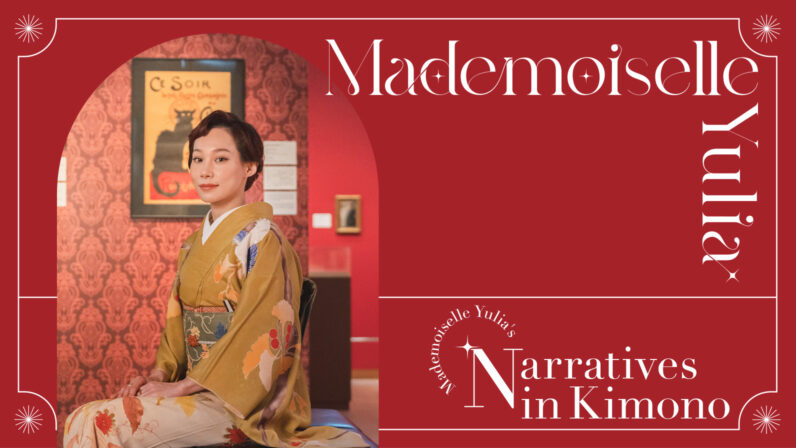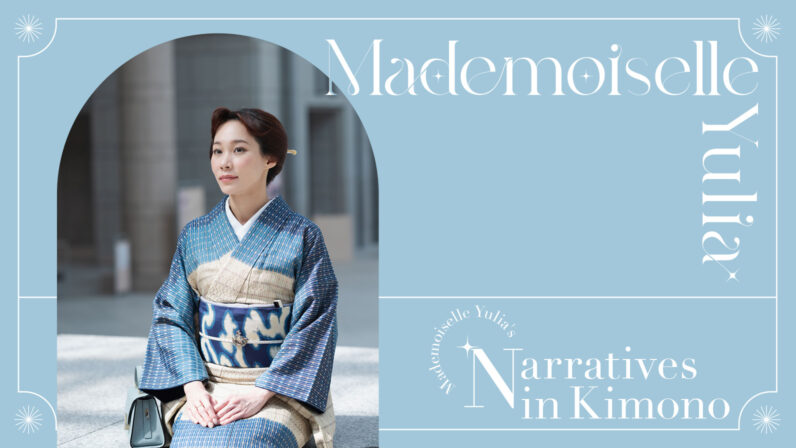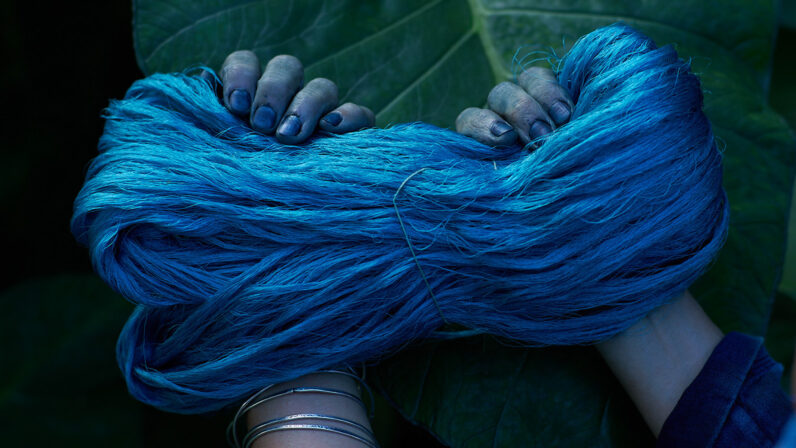Mademoiselle Yulia is a multifaceted talent—she is active in the fashion scene as a DJ while also producing her own kimonos. In this series, Yulia, who is well-versed in art and architecture, visits her favorite spots and discusses how she coordinates kimonos that harmonize with the surroundings. In this edition, in this fourth installment, Yulia visits Jiyu Gakuen Myonichikan, a building complex designed by the celebrated 20th-century architect Frank Lloyd Wright. Reflecting on this Taisho-era school for young women, she wears a kimono that captures the Autumn spirit.

The large windows overlooking the front garden are one of the building’s defining features. From the loft area, you can reflect on the modern architecture of the Taisho era.
Frank Lloyd Wright’s Geometric Beauty


“Since it was originally an elementary school, the chairs in the hall and cafeteria are small and quite charming. I wish I had attended a school like this,” says Yulia. The hexagonal backs with their distinctive slits are a classic feature of Wright’s design.
A short five-minute walk from the bustling Ikebukuro Station West Exit leads you to a hidden gem nestled in a residential area. Here you’ll find the ‘Jiyu Gakuen Myonichikan,’ characterized by its striking horizontal slit windows facing lush green lawns. Founded in 1921 (Taisho 10) as a girls’ school by Yoshikazu and Motoko Hani, its design was crafted by the world-renowned architect Frank Lloyd Wright, who resonated with the Hanis’ educational ideals.
Yulia, who has visited this architectural gem numerous times for both personal and professional reasons, remarks, “It’s rare to see and experience Wright’s remarkable architecture so casually in Tokyo. Despite being over 100 years old, it remains so modern and beautiful.”
As the student body at Jiyu Gakuen grew, the school relocated to Higashikurume City, Tokyo, in 1934 (Showa 9). The building was then repurposed for alumni activities and named ‘Myonichikan’ by the Hani couple, symbolizing their hope for the future of Japanese education. It survived the air raids of World War II and still stands in its beautiful form to this day.



The building’s Prairie style, with its beautiful contrast between the front garden and the structure, and the geometric design of the hall, has come to symbolize Myonichikan.
Myonichikan was designed in the Prairie style, which was prominent during Frank Lloyd Wright’s early golden era. This style is known for harmonizing with natural landscapes like prairies, skies, and horizons, emphasizing horizontal lines and blending the structure with its environment. Myonichikan embodies these traits by extending its eaves deeply to lower the building’s height and emphasize horizontal lines, creating a seamless connection between indoors and outdoors. When it was first constructed, with no tall buildings nearby, it would have perfectly complemented the open prairie-like setting. Inside, the rooms feature subtly varying floor heights, creating a dynamic and intricately varied spatial experience.

The main dining floor designed by Wright.

Even the skylight in the hallway connecting the hall and classrooms is beautifully designed.
“One reason I’m drawn to this building is the geometric design present all throughout,” says Yulia.
From the iconic windows in the main hall to the doors, skylights in the corridors, and even the dining room, every element showcases a precise and modern aesthetic. Frank Lloyd Wright, known for his perfectionism and meticulous attention to detail in both the building and its interior, left his mark in the V-shaped light fixtures suspended from the dining room ceiling. Though not part of the original plans, Wright visited the site during construction and, noting that “the ceiling was too high,” designed the fixtures that very evening.
After Wright returned to the U.S., Arata Endo, who had studied under him, took charge of the dining room’s expansion and the design of a separate auditorium. Despite facing a near demolition due to deterioration in the past, the building was designated a Important Cultural Property of Japan in 1997. It underwent extensive preservation and restoration over three years and is now open for public tours.



The auditorium, designed by Arata Endo, features windows that offer ever-changing views with the time of day and the seasons, resembling the beauty of stained glass.
Stories of the Building and the Architect Conveyed Through Design and Colors


The straight lines of the central hall’s slits harmonize beautifully with the traditional un’gen patterns of the ceremonial sash.
“Classical buildings often complement kimonos beautifully, but Frank Lloyd Wright’s architecture offers more than just historical significance. His ‘organic architecture’ philosophy, which aims to integrate buildings with nature, resonates deeply with the Japanese sensibility and pairs harmoniously with kimonos,” says Yulia. For her tribute to Myonichikan, she wove three stories into her kimono ensemble.
The first involves a kimono in evergreen, reflecting the building’s roof, window frames, and door accents. This choice not only harmonizes with the building but also evokes the essence of autumn.
Then, the obi she chose features the ‘Kamon Ungen Nishiki,’ a treasured fabric from the Shōsōin, in green and red. This element connects with Wright’s signature use of slits in his architectural designs, adding a layer of homage to his innovative approach.


From the modern Taishō-era hairstyle to the hairpins and sandals, every detail reflects a refined sense of style and elegance.
The final story unfolds in the kimono’s pattern. From afar, the intricate design is almost indistinguishable, but up close, it reveals refined motifs like pyramids and sphinxes, dyed using traditional Ise-katagami techniques.
“Knowing that Wright visited Egypt later in life and incorporated its essence into his architecture, I wanted to wear this ‘Egyptian pattern’ as a tribute when visiting Myonichikan,” says Yulia.
With her chic and sophisticated styling, Yulia captures Wright’s legacy, bringing it to life in a unique and personal way. It’s a thoughtful reflection of Wright’s work, and a striking showcase of Yulia’s talents.

The Egyptian-patterned Ise Komon was created by Yujiro Nakamura, a designated Living National Treasure. The ‘Kamon Ungen Nishiki’ obi was fashioned from antique maru-obi fabric and tailored into a fukuro-obi. The obi-dome is an original piece from the Taisho era, when the building was first constructed.

Mademoiselle Yulia
She began her career as a DJ and singer in her teens. Based in Tokyo, Mademoiselle Yulia is actively engaged globally, organizing kimono styling sessions, kimono workshops, and writing columns. In 2023, she co-founded the brand KOTOWA with friends to add stylish flair to everyday wear by incorporating kimono. She also runs a YouTube channel called ‘Yulia’s Room’ where she uploads new content every week.
instagram: @MADEMOISELLE_YULIA
The location featured:
Jiyu Gakuen Myonichikan
Address: 2-31-3 Nishi-Ikebukuro, Toshima-ku, Tokyo
Phone: 03-3971-7535
Website: https://www.jiyu.jp/













